Progress
I started benchwork today. I’m using angle brackets from Home Depot; 16″ brackets along the east wall and 12″ brackets along the south and west walls. Sitting atop the brakets is a 1×3 pine ledger board that I cut down to 2″. I also cut 2×3 boards down to 2″ to mount to the brackets. The brackets are mounted to the studs using 2″ lag screws. Some of the brackets required shims to keep them level. The ledger board is screwed down with 1 5/8″ self tapping self setting screws.
I painted the ledger boards white. I plan to paint the complete underside of the benchwork. Not really worried about warping, I just want a nice clean looking surface below (of course it probably would have helped had I used nicer wood.)
Problems
- I over tensioned one lag screw to the point that it snapped the head off.
- I ran out of lag screws and had to go back to Home Depot mid-day for more.
- I hit an existing hole or maybe a knot hole in one stud and couldn’t get a good grip for the lag screw. To make things worse, the second lag screw hit a nail stop. I had to move that bracket.
Using Scrap
- I’m using as much “scrap” wood as I can. I always have extra boards lying around and I want to use them up.
- I’ll be using as much “scrap” paint as I can. That’s where I’m getting the “white” paint for the underside of the layout.
- I’ll be using as much “scrap” hardware as I can. I had to buy the 2″ lag bolts, the 3″ ones I already have were overkill.
What’s Next?
I need to cut two more boards to move on to the west wall. I’ll be placing two brackets on the west wall and spanning a six foot window with the ledger board and a parallel block to help stabilize this section.
The east and south walls have all brakets and ledgers in and will next mount wood to the brackets. I have these cut and predrilled, but they aren’t as pretty as I’d like them to be, I may need to do some new boards for this.
2,052
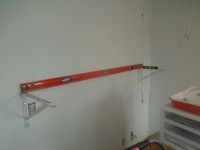
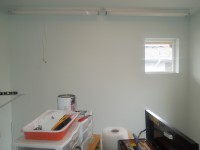
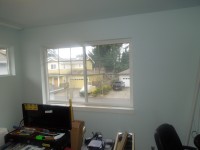
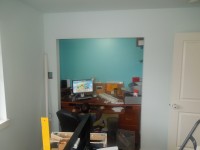
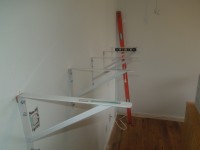
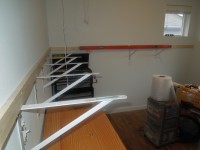
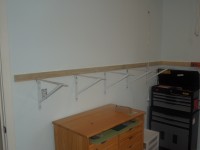
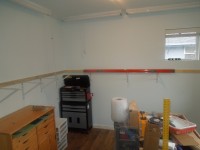
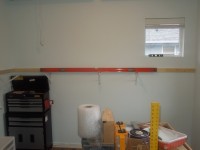
Nice progress. I am using the same shelf brackets as you are. Great minds think alike!
Double check your new bench height. I did several mockups to find 53″ as my maximum workable height. I am 5’11”. 55-1/2″ may be too high unless you are well over 6′ tall. Drawers would be nice but not if it makes the layout a challenge to operate. Just sayin’.
Keep up the good work. I am following right along.
Thanks Alan,
I think you may be right about the height. Additionally, I don’t want it to be too high for my 3 year old and 5 year old boys to operate from their step ladders. I tested it with my 3 year old and it’ll be quite a stretch for him to get to the rear tracks. I’m going to unscrew everything and lower it a few inches. I need to keep it high enough to clear the top of the step ladder, so the kids can scoot it under the layout a little to reach their optimum operate range. I also need it to be high enough to clear my roller cabinet.
Greg
Of Course I Always Forget Something
In this case, I forgot to allow clearance for drawers to fit beneath the deck in between the shelf brackest. The drawer slides I have are 2 7/8″ Tall. So I’ll probably do 3″ tall drawers. Which will necessitate taller ledger boards and joists, probably 4″. The extra inch will give me plenty of room for wiring.
That should bring the layout deck to 55 1/2″. A tad taller than I wanted, but still manageable.
The shelf brackets are 51″ off the floor. The layout top will be 53 1/2″.